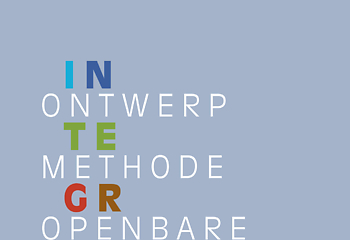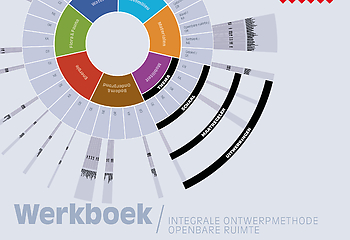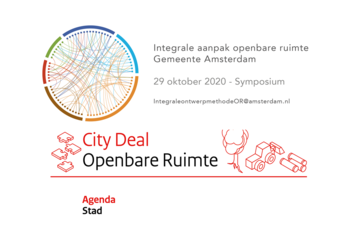The new design method is presented in two volumes. The first volume, Amstel-Stad Case Study, Amsterdam, provides background information about the Amstel-Stad area and describes the new design method applied to this concrete example. The second volume, the Handbook, is a catalogue of generic measures and resulting details, from which the urban designer can select in programming and designing public space and accompanying underground space.
Acknowledgements
Concept:
Joyce van den Berg, Hans van der Made
Editing and coordination:
Joyce van den Berg, Hans van der Made, Ingrid Oosterheerd, Alessandra Riccetti
Authors:
Joyce van den Berg, Rixt Hofman, Ingrid Oosterheerd, Endre Timár
Translation:
Billy Nolan
Text editing:
Els Brinkman, Ingrid Oosterheerd
Amstel-Stad case study: maps, drawings and explanations:
Sofia Arrias Bittencourt, Joyce van den Berg, Anne-Marije van Duin, Sten Camps, Tohid Korse, Eric Kraak, Hans van der Made, Bob Mantel, Szymon Michalski, Alessandra Riccetti, Basia van Rijt, Richard Ruijtenbeek, Maki Ryu, Nadine Schiller, Marina Vasarini Lopes With: Louis Amerongen, Timo Banning, Lidwien Besselink, Anastasija Dukic, Mirjam Koevoet, Krijn Nugter, Maarten Nulle, Caroline Pompe, Carolina Rodrigues Martinho, Benjamin Rothmeier, Isabel Timmermans, Chong Yao
Graphic design of maps/drawings
Sofia Arrias Bittencourt, Anastasija Dukic, Tohid Korse, Alessandra Riccetti, Maki Ryu, Marina Vasarini Lopes, Chong Yao
Image editing
Joyce van den Berg, Hans van der Made, Ingrid Oosterheerd, Alessandra Riccetti, Marina Vasarini Lopes, Joseph Plateau grafisch ontwerpers
Design
Joseph Plateau grafisch ontwerpers
Printing and lithography
Zwaan Lenoir




