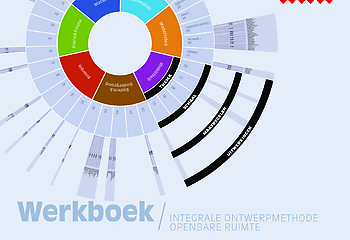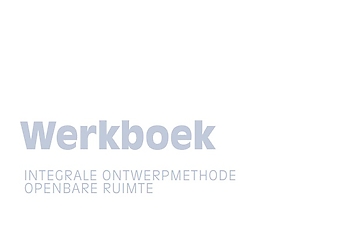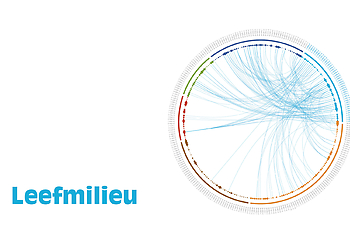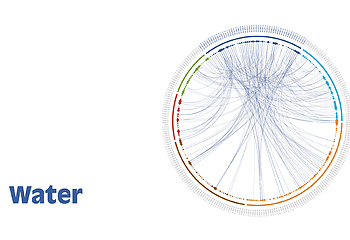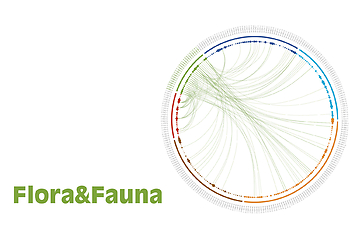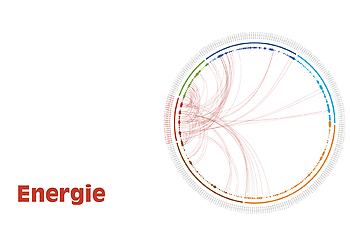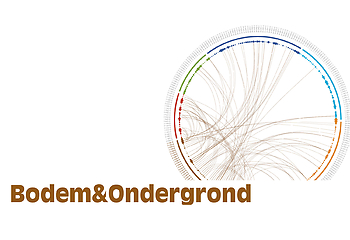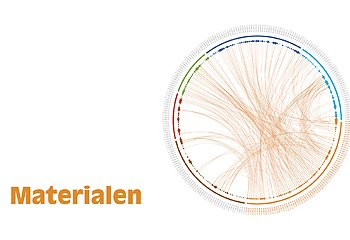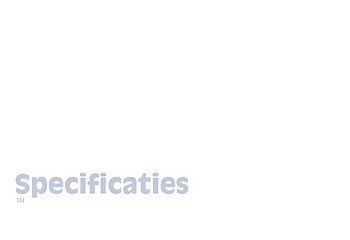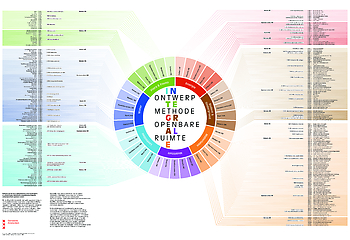In this collection, the complete publication of the handbook can be downloaded in PDF (Dutch and English below). The individual chapters can also be read (following articles). See the list of chapters below.
Table of Content and Introduction:
Living Environment
Water
Flora & Fauna
Energy
Soil & Subsurface
Materials
Specifications, Register and Acknowledgments
